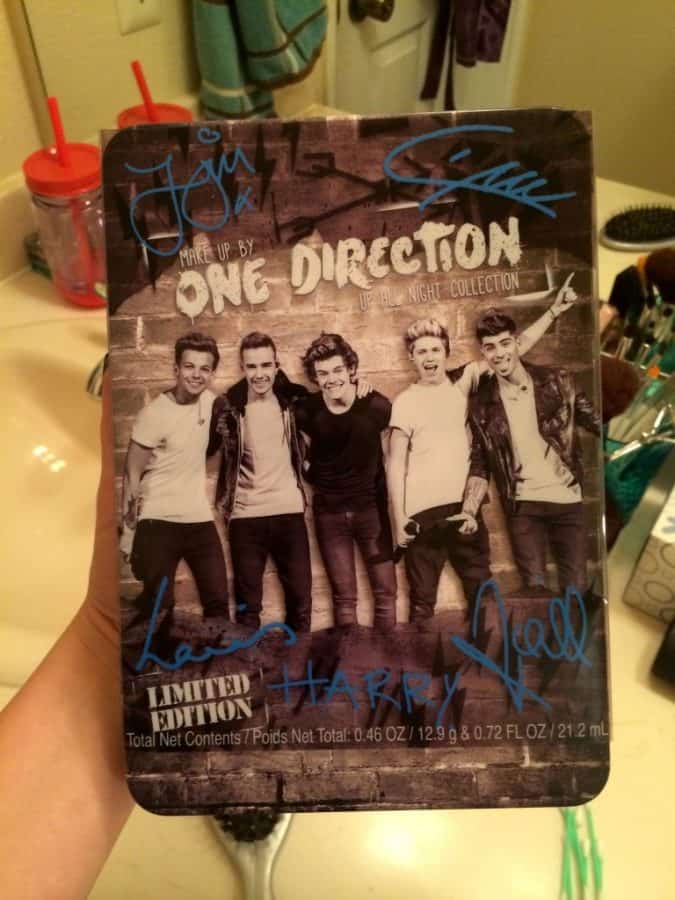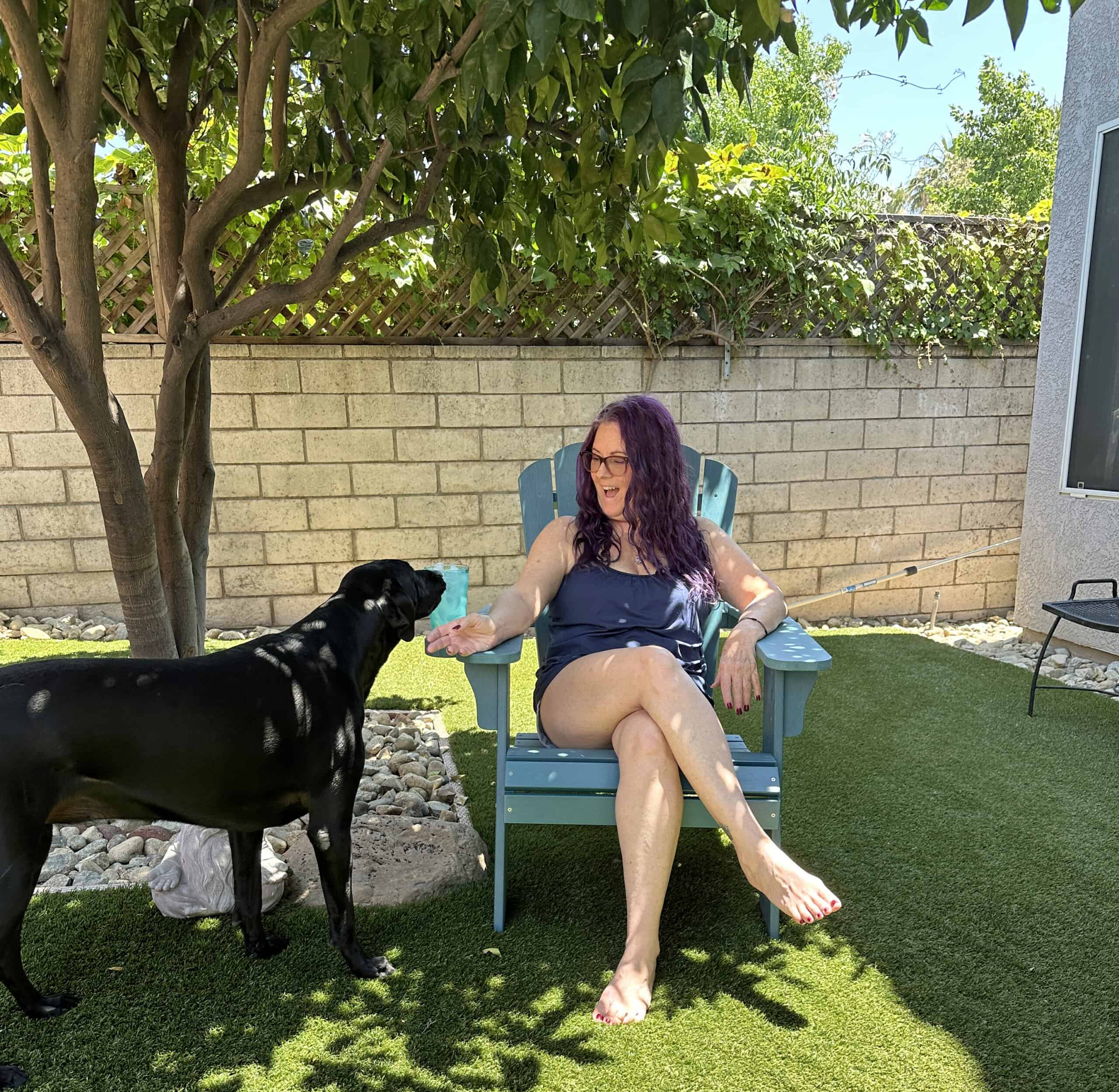Designing Your Existing Home and Surviving the Kitchen Renovation!
We’ve been planning our current kitchen renovation for several years. We had a vision of what we wanted but we had little knowledge on exactly how to get there. Remodeling your kitchen sounds like a dream, but it can be an incredibly stressful process. Most of us don’t have a secondary place to stay during it all, so I’m sharing some tips on how to survive a kitchen renovation while still living in your home!
First tip: buy wine. If you like wine. If not, buy whatever beverage you like. If that’s milk, buy the milk, because you’ll need something that makes you relax. Trust me on this.
Our kitchen is a decent-sized room but it’s got only two windows on one wall that faces north…right into the two-story home next door. Here’s the before picture.
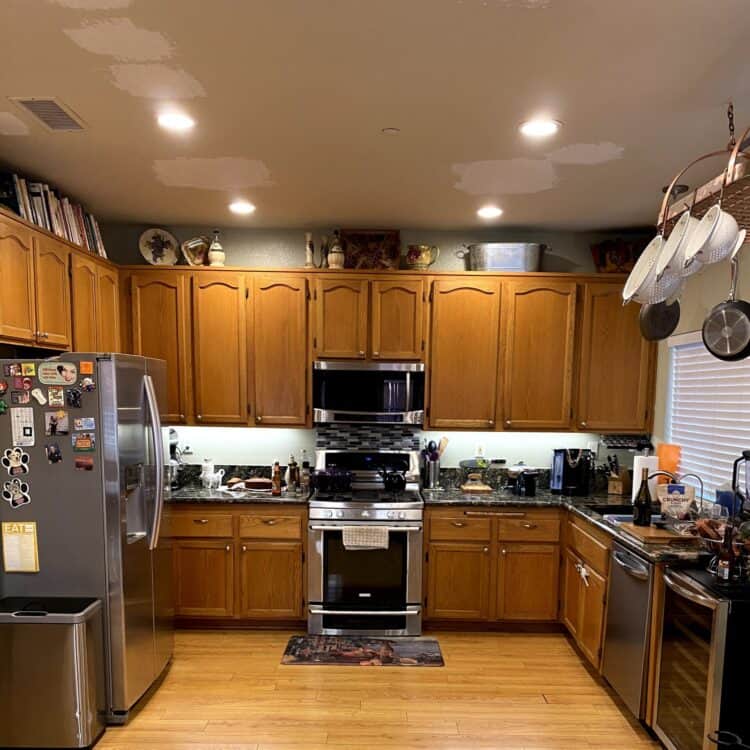
It doesn’t provide enough light to brighten up the whole space, so that was task #1: design a kitchen that felt airy and spacious and was a pretty room to be in.
Task #2: this was easier — design a kitchen that was fully functional.
Task #3: put together a kitchen renovation plan that is within budget.
It adjoins what I call ‘my room,’ which is actually a family room where we’ve also place a counter-height dining table. (We turned the room that was intended to be the dining room..which is down a carpeted hall and around a corner…into the game room.) It has a fireplace and almost the entire east wall is windows, looking into our backyard. It had no overhead lighting and because we have a patio cover out back, it wasn’t as bright as needed either. I called it my cave.
Overall, the space is large and was pretty functional for us but we knew we could do better. We had a list of wants:
- make it a comfortable space for seating while entertaining, without crowding stools around the table.
- make it functional for large dinners, with space to plug in slow cookers, arrange cocktail bars or set up buffets.
- have it double as a cozy area for me to snuggle on a sofa with the dog in front of a Christmas movie, with a space to set my laptop, charge my phone, or place my cider other than the floor.
- give us plenty of room to bake and decorate cupcakes, prepare dinner as a family and let’s be honest, take pretty photos while we go.
- provide storage for my zillions of baking pans, wine glasses, holiday kitchenware and our bar supplies, both the bottles and the barware.
- be an organized display for my cookbooks.
So far, so good. We kept our existing cabinet shape, a large-U, which includes our appliances, but we extended the north-facing wall. We added plans for a bench seat in front of a weirdly low window, which provides additional casual seating while giving more cookbook storage space. (I have a lot of cookbooks and my collection will probably continue.) It’s also getting a new center island, which will store all my cupcake and cake baking pans, pizza-making gear, and a whole lot of other baking equipment…which is all currently under my patio cover out back.
Here’s the after. We’ve still got some things to do, like a blind for that large window to the right, but what a difference, right?
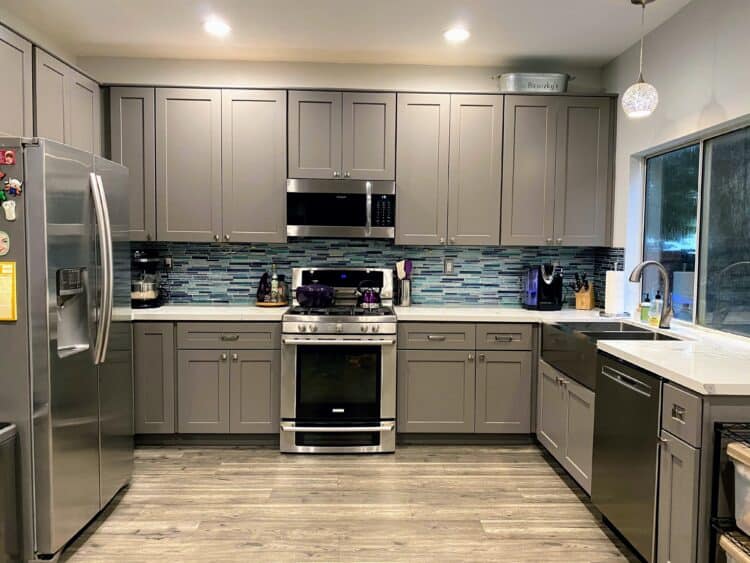
To further customize the adjoining room, we added what’s called a Butler’s Pantry. In short, it’s a wall full of custom cabinets and a full-length counter. Designed to hold serving ware, cloth napkins, etc., we also designed ours to enclose our white wine refrigerator and the red wine refrigerator (which is more of a climate-controlled space than a refrigerator). With two glass-walled cabinets to display some of our favorite items, I can also store my holiday salt and pepper shaker sets, cloth napkins/rings, food photo props and more. I absolutely love the design!
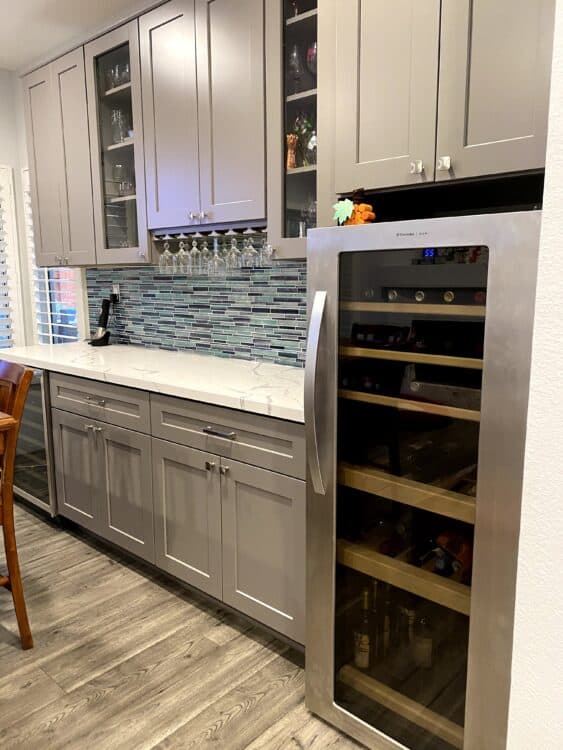
That same room will also hold an overstuffed loveseat (stuck somewhere between the warehouse and my house currently) and a new dining set. We are keeping the furniture to a minimum to reduce clutter and enlarge the feel of the space. Only our mantel will hold display items, and the whole fireplace is getting a tile face lift with a mantel that matches the island and bench wood stain. SO MANY DETAILS.
Our new floors are in, and the installer has been fantastic. The store we purchased all our supplies at, for the installer, has been less than fantastic. We spent extra money on high-end Pergo so we could have a good warranty while getting waterproof, not just water-resistant flooring. They really need to get a project manager in place because the communication between all their various staffers has resulted in delays for us and we currently don’t have baseboards. (They miraculously ‘were just delivered!’ when I called the manager after a week of unanswered emails as to where they were.) That should be corrected within the next couple of days!
So when doing a kitchen renovation, pick your theme. Your style. Then try to find a similar model you can look at in person. In fact, look at ALL your design elements in person. What looks great on paper, and sounds great, like ‘steel-colored cabinetry’ may turn out to be ‘barely even silver colored.’ Buy a tile, a swatch of flooring, a cast-off of the counter top, everything, and take it home. Put it together in the lighting you have now as well as the lighting you will have. Lay down the flooring in areas of streaming sunlight and dark corners. Once you get it installed, there’s no going back, so this extra time spent is so worth it.
Research your materials. Will your counter top sustain itself through years of cooking and baking and kids? Will your flooring tolerate doggy nails and puddles? What kind of maintenance is required? Can you purchase any replacement parts?
I didn’t do enough research on our quartz, so I was unaware that red wine is its enemy. We drink red wine. Now we know — before any accidents happened — to wipe up any spills immediately….and to keep Soft Scrub with bleach on hand. I also was unaware of how easily a stainless steel sink can scratch, but Barkeeper’s Friend is now my friend, too.
Plan for clutter, too, and find places where you can store things until they’re ready….like this beautiful unpainted baseboard in what’s going to be our game room. I dust it daily, along with those two random items that don’t belong there either. (That TV’s going out on our back patio this week; we’ve got a wall mount so we can have music or movie nights around the table or fire pit.)
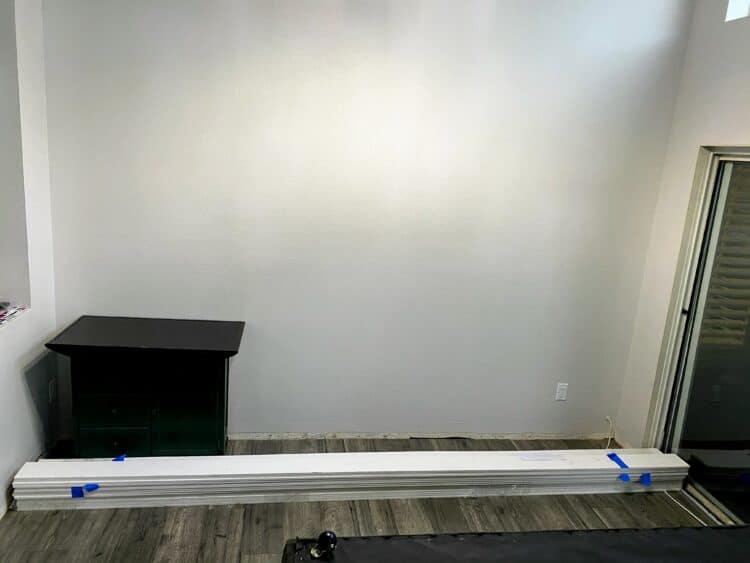
If you are doing all the work yourself, kudos to you! Cabinetry and counter top installation can be tedious and difficult, so know your limits. We’re happy we hired someone to do it, but we did have to go through the work daily and point things out. (That’s not a bash on the installers, because sometimes cabinetry arrives with dings and scratches, and the installers are not always the cabinet crafters themselves.) List and photograph any issues immediately; show the installers/creators right away as well.
The wax crayon or paint-filler pen may not be 100% your cabinet color. We learned this the hard way, when we found a tiny ding, tried to color it in as directed and it stood out. The cabinet door already had a knob on it and the cabinet person wouldn’t take it back. Doors can be purchased individually at least!
To go one step further, be sure to learn the paint number of your cabinets. You may find you need to repaint something later, or you’ll be left with a naked wood piece that ends up showing and it’s your job to paint.
There are a zillion tiny details to consider that you may not be aware of. Our flooring people wanted to put in one type of molding around the base of the cabinets, while the cabinet people offered another. One matches the cabinets, the other matches the floor. Personal preference but be prepared to insist on what you want…for this step and all steps. Some companies will tell you what they think works, and as the person paying for it all, you want to end up with what you want because they’ll soon forget it while you’re staring at it daily.
When designing your kitchen, think big. What would you want in your dream kitchen? One of our wants was the two wine fridges, which required customized cabinetry to frame it properly and still allow us adequate storage above the taller fridge. Another want was one of those racks where you hang wine glasses. That one isn’t hard but it does shorten a cabinet and the glasses can extend 2-3″ into your counter top overhead. Measure several times to be sure you can fit wine bottles, slow cookers or whatever equipment onto the shelf. You really do need to walk around holding your tallest cookbook or biggest bottle of bourbon to be sure they will fit where you intend for them to go.
Think big in your color scheme, too. There are so many beautiful options, but what color speaks to you? There are a lot of design trends out there, one of which turned out to be grey cabinets, but our backsplash is both extremely colorful and reflective…and we could not be happier. We never saw ourselves as lovers of modern designs but our kitchen is a happy mix of modern shaker grey with bright pops of color and retro….which we’ve found perfectly suits us.
We officially started our kitchen renovation a month ago yesterday. It’s not been seamless. There are issues to still be fixed but I’m excited to have the deep farmhouse sink I’ve always wanted. Taking photos of food is going to be so much fun! I’m over trying to go to the patio or garage to find a pan but I know in the end, we’re going to be so happy.
Our dining set is now scheduled to be delivered at the end of the month and on December 13. I’m not thrilled that either are delayed but it could be worse. We spent $4000 on a new bedroom set, which is all available in two weeks…except for the bed rails, unavailable until January 16. We were told November. Things happen, but we can’t take delivery of the bedroom set without the rails, because the new set has under-mattress drawers, so we don’t have room for them to just sit somewhere and still have our mattress set up…and a Sleep Number bed won’t work on the floor, so we’ve got to get that worked out still.
So, plan for delays. It’s almost guaranteed you’ll run into some issues with either installations, equipment, deliveries or multiple problems. I’ve had a few days where I’m so disappointed, and days where I see the light at the end of the tunnel. I’ve learned I need to get out of the house more, which can be hard as I need to ensure the puppy’s settled, but I also need to deal with contractors who sometimes need to come more often than was initially planned. And plan for some overwhelm from lack of privacy. I’ve put more miles on my car, just parking it in the street the last few months than I have in really going anywhere. People come and go and we’re tired of takeout, but other than a few more days of flooring things, and hopefully just one last day to fix something in the kitchen, and we can get back to cooking as normal.
Remind me in a few weeks that I missed cooking nightly. It got old during COVID, so it’s funny the things that you miss!
As you plan your kitchen renovation — or any home renovation — carve yourself out a space that’s away from the noise where you can take calls. You’ll need that. Maintain a log, too. I keep a running list of any/all interactions with contractors, suppliers and installers. I jot down updates for each day, who I talked with, when, what happened, and photos as necessary. This helps if the husband and I have to tag-team on issues or pass off a problem to the other. It also helps should there be problems we need to handle. (Legal counsel gave me some tips early on and I laughed a little because I couldn’t imagine needing it and I am organized by nature, so I had already planned on documenting everything anyway.)
Communication will also help with any renovation. Communicate with those doing the work, and each other. Make sure you’re on the same page with priorities. Remember, even though you’re writing the checks, you need to be nice to everyone involved; on the flip side, require those you work with to be decent with you as well. It’s your house, so hold people to contracts and expectations and the quality work you pay for…and don’t assume it will just happen. You may have to push a little and come out of your comfort zone, but it gets easier once you start…and again, you have to live with the results so don’t settle if you’re unhappy with materials or quality.
COVID has indeed gotten in the way of a lot of things right now, like the furniture delivery I mentioned. It’s also used as an excuse by some places, so discern the difference if possible. Keep the hand sanitizer available and don’t be afraid to talk about masks if need be.


Above all, keep your eye on the prize. My prize is that major difference above. Enjoy small victories. Clean up erroneous piles when you can so you can not feel like you’re always in the middle of construction. Not necessarily easy but it does wonders for the state of mind. And get out of the house when you can. Trust me, you will need it, even if it’s just a Starbucks run.

If you’d like to learn more about the specific brands we chose for our new kitchen gear, get our best kitchen brands recommendations here!


